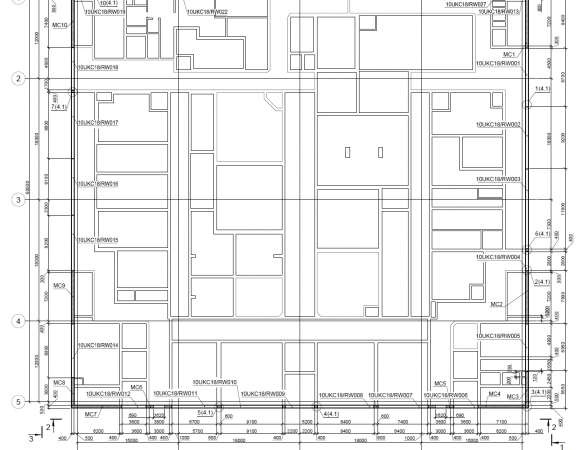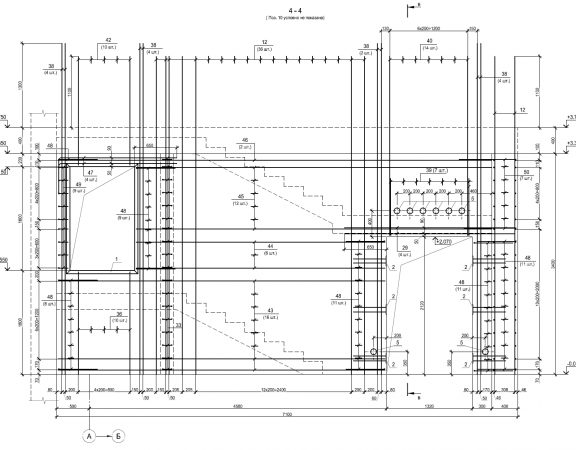One of the most common and popular building materials, used for the erection of structures and buildings for various purposes, is reinforced. The reason for its popularity in favor of such a relatively simple manufacturing technology, besides, it does not affect the performance characteristics of the material.
Reinforced concrete is rightly considered a very high-quality materials, whose reliability and the ability to withstand very high loads, confirmed by the results of many years of research and its practical application.

properties of concrete, reinforcing steels, reinforced concrete
Concrete is a brittle anisotropic material, which is characterized by high compressive strength and low – tensile. In order perception tensile stress, is introduced into the concrete steel rods. Since the concrete adhesion to smooth reinforcing bars is not very high, to ensure their reliable operation joint reinforcement in reinforced concrete structures produced by fastening anchor, hooks, and by profiling the rebars.
Advantages of reinforced concrete structures
By the absolute advantages of reinforced concrete structures can be attributed:
- durability;
- high mechanical strength;
- fire resistance,
- excellent resistance to atmospheric agents, seismic and other types of dynamic effects;
- hygiene;
- Minimum operating costs;
- economy, thanks to the widespread availability of raw materials.

Types of building structures calculations
Calculation of building structures is a method, allowing to set the level of strength and stability of bearing and protecting designs. He performed in strict accordance with the regulations.
There are three basic types of calculations:
- Calculation of load-bearing structures (foundation, wall, beams, plates, columns and other).
- Calculation of walling (wall, coatings, including roofing);
- Calculation of constructions gain (it is performed at identifying poor bearing capacity of the structure as a whole or its parts).
In the calculation of reinforced concrete structures, calculate the carrier elements, manufactured from this material, and establish concrete class, diameter and class working reinforcement.
design Standards
Design of Concrete Structures It made according to currently approved time vault rules. It takes into account all the requirements of modern construction standards, fully respective high solidity, durability, reliability of the whole structure and its individual elements, in predetermined operating conditions.
Features & methods of calculation of reinforced concrete structures
With the accumulation of experimental data, Methods of selection of cross-sections of concrete and reinforced concrete elements have repeatedly resisted changes. In fact, underwent changes in administration technique ratio calculation strength. To date, its value, for the vast majority of typical structures, is 2-2,5 or less

In practice, the structural design of reinforced concrete using three methods of selection of cross-sections:
- The calculation of cross-sections of allowable stresses
This method is based on the premise, that is reinforced by an elastic material, but, in the same time, given its close key characteristics. section selection is made so, that obtained in the concrete and armature voltage does not exceed the permissible.
- The calculation of cross-sections of the breaking load
The peculiarity of this method is, it gives a more accurate idea of the actual concrete work, and contributes to the proper use of the strength and deformation properties, like materials, and designs. Also, in some cases, application of this method makes it possible to achieve a more cost-effective design solutions.
- Calculation of cross sections on limiting conditions
According to this method, design is seen in its settlement limit state. It refers to this condition, wherein the structure loses the ability to satisfy the operational requirements, made upon it. In other words,, it is either not able to resist external shocks, or receives invalid damage.
Calculation of the strength of reinforced concrete structures
In carrying out this study, the objective is - determining the necessary level of strength of the structure in predetermined operating conditions,, with the minimum cost of materials, as well as labor costs for their fabrication and installation.
Calculation of strength of structural components made taking into account all the possible types of impact, determine their maximum stress and strain.
Structural design of residential and industrial use
Design of each type of building structures has individual specific features.
So, structural design residential purpose, made in accordance with the requirements put forward by, the main of which is the complete satisfaction of a comprehensive safety standards. Load, provided on the supporting structures, It is determined by the height of buildings.
In turn, design of buildings for industrial and production purposes, made taking into account the technological requirements, requirements for this type of objects. The plan must be designed in such a way, that there be an opportunity to expand production, without suspension for a long period.
Besides, are important specifics of production, they must all be taken into account, and on the basis of which will be made design of communication systems and engineering.

Design drawings and calculations
In the process of development of design documentation produced a wide variety of computing, sold in special computer programs. With their help, density calculation is carried coefficients, reliability and security, produced a variety of measurement, and developed a 3D object.
At this stage, remove all errors found, produce a final reconciliation and make any necessary adjustments.
The finished project is a set of documents, which includes technical diagrams, detailed design drawing, calculations of materials, etc..
How we can help? Advantages of working with us
interior architecture studio and "INSIGHT" – organization, successful experience in the implementation of a full range of design services and providing a wide range of services in different directions, It has more than ten years.
We offer calculation and design of reinforced concrete structures "Turnkey" public, industrial and residential projects of any level of complexity. The combination of the latest technology and the highest qualification of our specialists, It allows to realize every project entrusted to us on an unprecedented scale in a cost.

interior architecture studio and "INSIGHT" provides a full range of services in the following areas:
- Design of concrete and reinforced concrete structures;
- Design of monolithic reinforced concrete structures;
- Design of precast;
- Designing strengthening of reinforced concrete structures;
- Calculation of reinforced concrete structures.
Cooperation with "Insight" – it is always the result of exceeding expectations!
design stages
Designing various building structures is a process, whose purpose - to form a package of graphical and textual documentation, without which it is impossible to begin construction of new facilities.
But in that case,, if the project is executed illiterate, without compliance with all existing rules and requirements, it can bring no whit less, and sometimes more damage, than building a "blind", not based on a strong theoretical basis.
AEC is performed in stages, with strict observance of a certain sequence.
To get a comprehensive idea of the design activity, it makes sense to dwell on each of the stages in more detail..
- Pre-work

The task of the first phase - to get a definite answer to the question: whether it is possible to realize a specific project, identify possible difficulties, able to prevent the building and determine the approximate cost of.
specialists, performing pre-design work, carried out a number of activities, aimed at studying the territory granted, the study of the geological nature, and make a detailed plan of the terrain.
At the same stage the preparation of documents. It is also important to make sure, that during the construction will not disturb the ecological, sanitary, urban development and a number of other standards, and to assess the feasibility of the project from an economic point of view.
- formation sketch
At the stage of preliminary design, the customer can obtain an idea of the appearance of the future project. Sketch, certainly, It is not ready design, but only a sketch, but who, in its turn, shows the outside view of the building, the internal layout of the premises, and also gives an overview of the territory adjacent to the house.
Most clearly conveys the idea of the customer, made by designer, Computer 3D-model.
Besides images, draft design includes drawings and diagrams, which will act as a basis for the development of design and working documents.
This step is not indispensable, in this connection, and there are no clear requirements to it. Nonetheless, hold it very desirable, as it is now even possible to make any adjustments, that it is possible after, the customer will get a visual representation of the future facility.
- Creating a project
Created at this stage detailed design should include all technical information, necessary for construction, provided graphic materials and text support.
In addition to a detailed explanation of each element of the future building, The working draft specification available building materials (exactly what and how much they are needed).
- Preparation of working documentation, its spread

In parallel with the work on the creation of the project is carried out and the preparation of project documentation. It is a comprehensive package of materials text and graphic character, composition and content of which is regulated at the legislative level,.
To obtain a building permit necessary coordination of project documentation to the relevant authorities and bodies.
At this stage it is not recommended to make any adjustments, despite, what is it, though difficult, but still possible. This is due to a serious risk of not the best way affect the quality of the design.
The cost of designing and calculation
The price range for reinforced concrete structural design services very extensive, because the value is determined individually in each case, depending on the amount of work required, the specifics of the construction and a number of other factors.
of reinforced concrete constructions rightly classified as one of the most common types of structures in all areas of construction - residential, industrial, transport, Agricultural etc. Besides, they are used in mechanical engineering, sudo- and rocket, medicine and many other industries.
Design and calculation of reinforced concrete structures – the most important stage in the construction of, which serves the purpose to obtain accurate data reinforcement. Calculating and designing the segments directly affect the strength, reliability and durability of the future building, as well as the timeliness of the project and the investment attractiveness of the enterprise.
The architectural solution, architectural project, sketch, concept, building, repairs, 3d model, architectural visualization. Development cost in St. Petersburg. Creating a project in St. Petersburg. Construction and repair.
price: from 30 000p. time: from 10 days
Examples of our work: Portfolio | architecture | Interior | engineering | prices | Contacts






