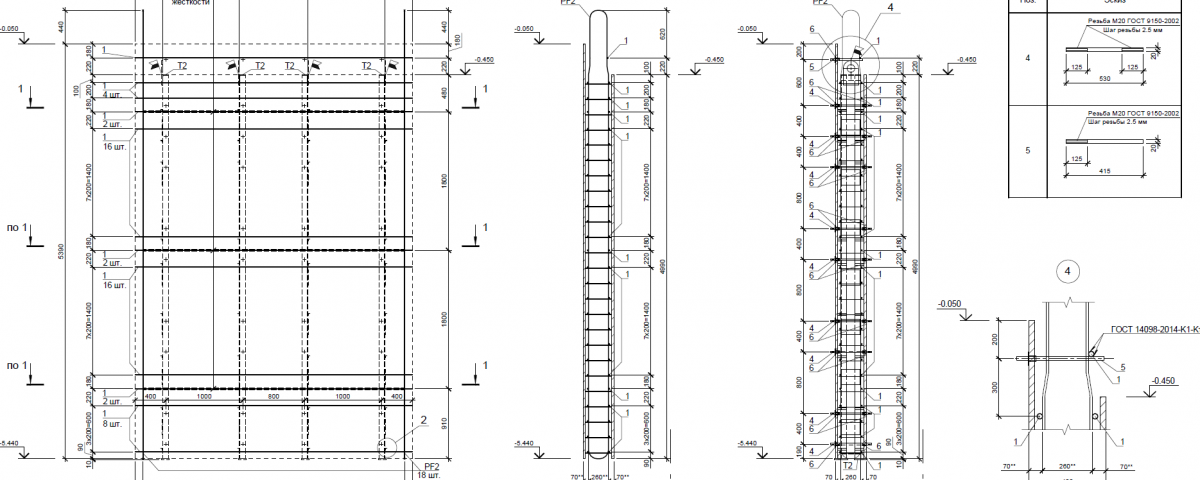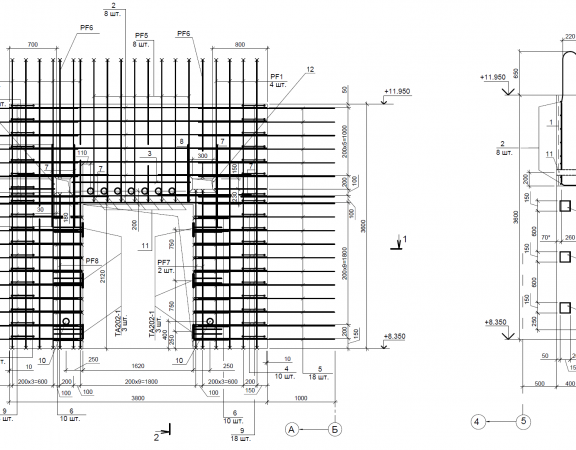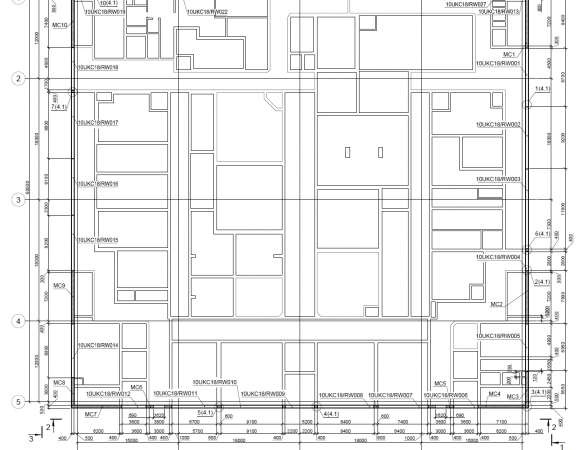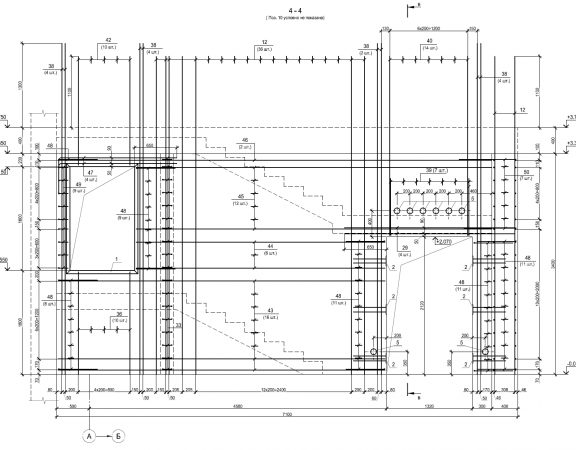Design of masonry structures of buildings and reinforced masonry structures, use constructive solutions, selection of articles and materials to provide the desired bearing problems and thermal performance, must comply with the requirements of the provisions of:
- GUEST 54257-2010 Reliability of building structures and grounds,
- SNP II-22-81 Stone and reinforced structure,
- SNIP 2.01.07-85 Loads and effects.
Properties of masonry
Stone and reinforced masonry structures may be used in any climatic regions. They are used for the construction of load-bearing elements in eccentrically compressed structures, with limited eccentricity of application of external forces (eg, foundation, chimneys, walls, pillars and bridge piers, water pressure or retaining towers, etc.).
The scope of the use of stone structures can be expanded with reinforced masonry structures, bringing them closer to the characteristics of reinforced concrete.
Stone construction is not used for the erection of structures, which are under the dynamic effects, in areas with seismic activity, in an aggressive environment, in areas of permafrost, ground, prone to subsidence or swelling, on objects with systematic processing temperatures over 100 ° C. It recommended together with artificial stone materials (brick, hollow stones of concrete or ceramics, solid rocks, lightweight and cellular concrete blocks) combined with natural (tuff, limestone) stones or sawn from rocks.
Advantages of masonry and reinforced masonry structures:
- durability,
- resistance to frost and moisture,
- strength
- ogneustoychivosty.
disadvantages:
- weight;
- high thermal conductivity;
- High thermal conductivity coefficient;
- low technology and high labor costs in manufacturing;
- built mostly low-rise building.
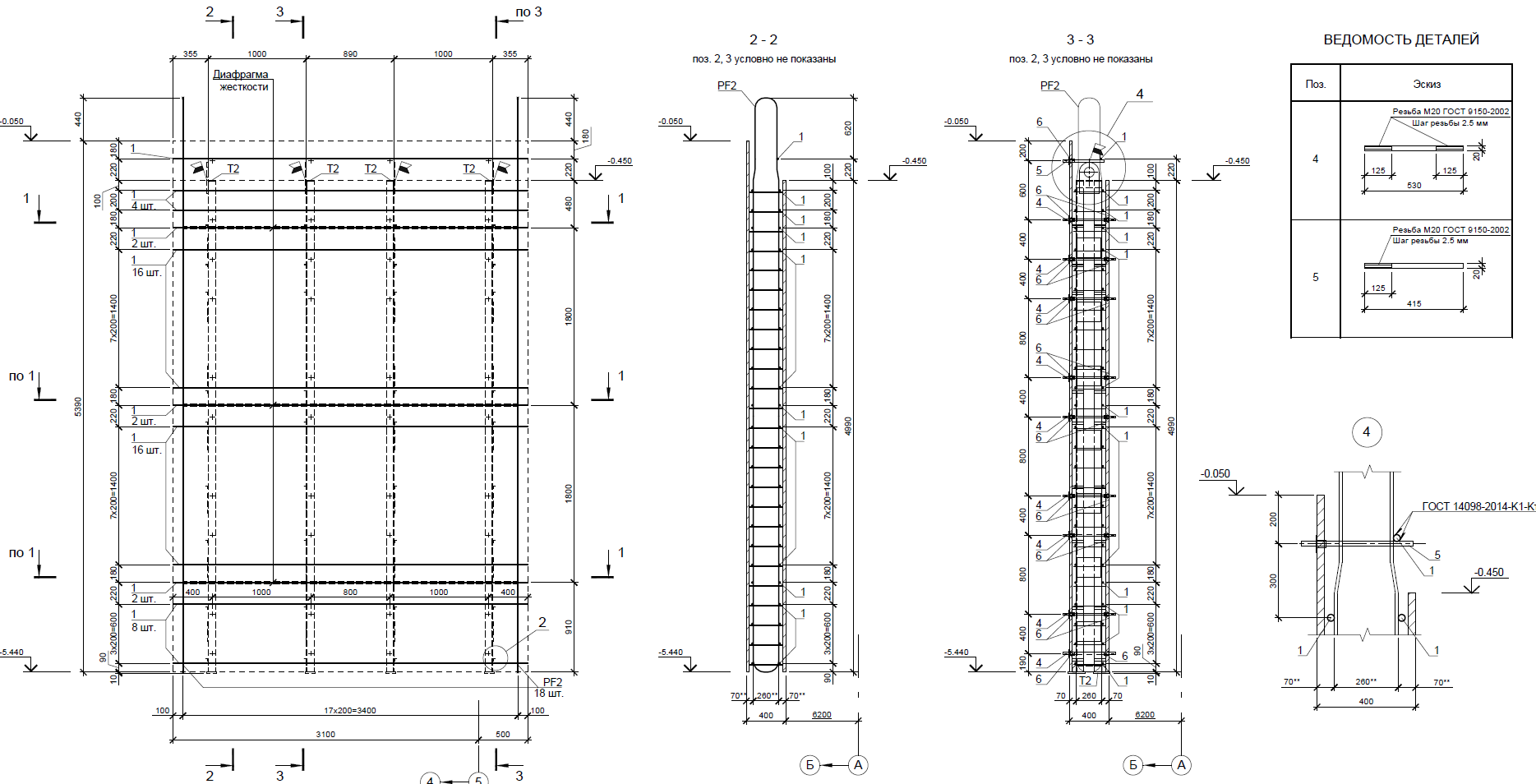
Methods of building structures calculations
methods of calculation of stone and reinforced masonry structures differ from the calculations of homogeneous elastic materials, and carried out in accordance with the norms of DBN V.2.6-162:2010, SNIP II-22-81 * and SP 15.13330.2012.
Types of calculations masonry:
1) on the bearing capacity;
2) the appearance and the disclosure of cracks and deformations.
Guide, that the voltage across the section element is uniformly distributed at the central compression. In this capacity of components depend on the strength of masonry, and the flexibility of the elements.
Calculation of masonry load-bearing limit state performance
Calculations unreinforced masonry of the first type under central compression produced by the formula
where N - the estimated longitudinal force;
R - estimated compressive strength of masonry;
φ - buckling coefficient;
A - element-sectional area;
Mg - factor, taking into account the long-term effect of load.
Under eccentric compression unreinforced masonry structures cells calculation carried out by the formula:
Ac equals the area where compressed section with rectangular stress diagram, which is calculated at the center of gravity coincides with the point of application of the longitudinal force calculated. When placing a rectangular cross-section area of the boundary is calculated, leaving conditions, that the static moment relative to the center of gravity of area is zero.
For oblique eccentric compression, the formula for eccentrically compressed parts of the structure is used with a stress diagram for a rectangular section in both directions.
Also taken into account in the calculation of local compression (in areas bearing girders, plates, beams, columns), bending moment, under axial tensile strength, cut to pieces for rubble, etc..
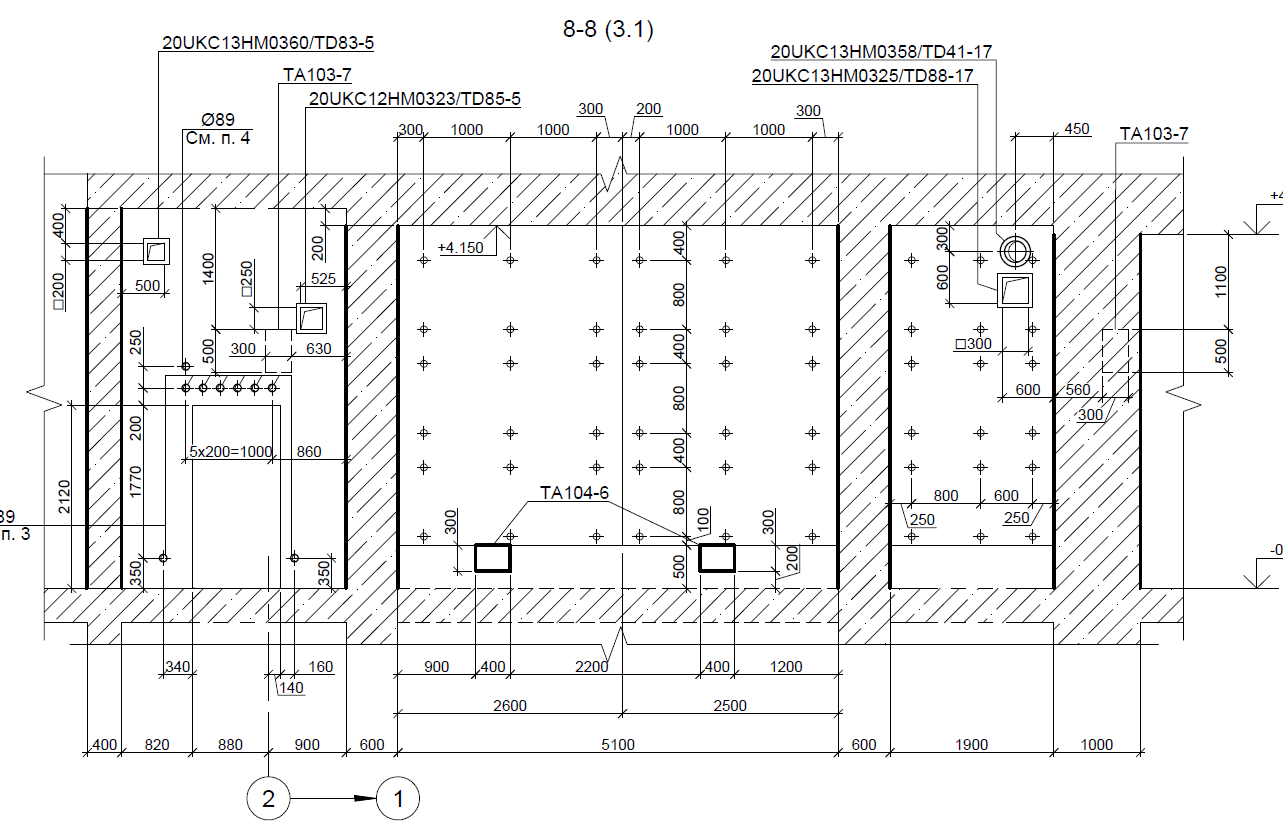
Calculation masonry by limiting the formation of deformations and detect cracks
The appearance and size of the masonry joint openings, formation of deformation calculated:
- but) reinforced elements, who are under the influence of a longitudinal compressive force (eccentric compression);
- b) related, installed together various elements in constructions, which have different deformability (creep factor, shrinkage or elastic) or by formation of a cell significantly differs voltage;
- at) self-supporting wall, are connected to the frame and exposed to transverse bending, or if the load-bearing characteristics are not strong enough to withstand the loads without frame;
- g) bias in the wall plane at filling skeletons;
- d) reinforced structural elements, which are used in an aggressive environment for reinforcement, on bendability, eccentric compression, lengthiness;
- it is) longitudinally reinforced structures, which put forward demands to the barrier properties of the plaster or insulation tiling;
- is) other structural elements, which during operation should not show cracks or disclosure is necessary to minimize them.
Designing masonry and reinforced masonry structures by the method of limiting the formation of deformations and cracks disclosure, also takes into account:
- that the magnitude of the linear stress diagram for eccentric compression elastic body stress orthographic;
- cracking value calculated by the conditional boundary tensile stress.
Strengthening of masonry
Rules and methods for the recovery and strengthening of the calculation of stone and reinforced masonry structures regulated by the joint venture 427.1325800.2018.
Technical condition survey and decide whether to restore it or gain is received, If you change operating conditions, loads, changing structure of the building, entails strengthening and changing boundary conditions, as well as the appearance of defects on the structures of major.
To enhance the following materials are used masonry and reinforced masonry structures: brick, stones, concrete blocks, solutions. If enhanced historical masonry, the materials should be identical to those, which were used for the restored buildings, while allowing a mismatch of the material requirements of the applicable regulations.
Reinforced stone structures reinforced:
- Class A1 and fittings VR-1, for structures with mesh reinforcement;
- reinforcement class A-I, A-II or Rp-1 for structures with longitudinal and transverse reinforcement, anchors and links;
- steel linings for connecting structural members and embedded.
For interior and exterior surfaces with a wet mode is also allowed to use silicate or ceramic hollow bricks, natural stone and aerated concrete. These materials can not be used for buildings with a wet mode.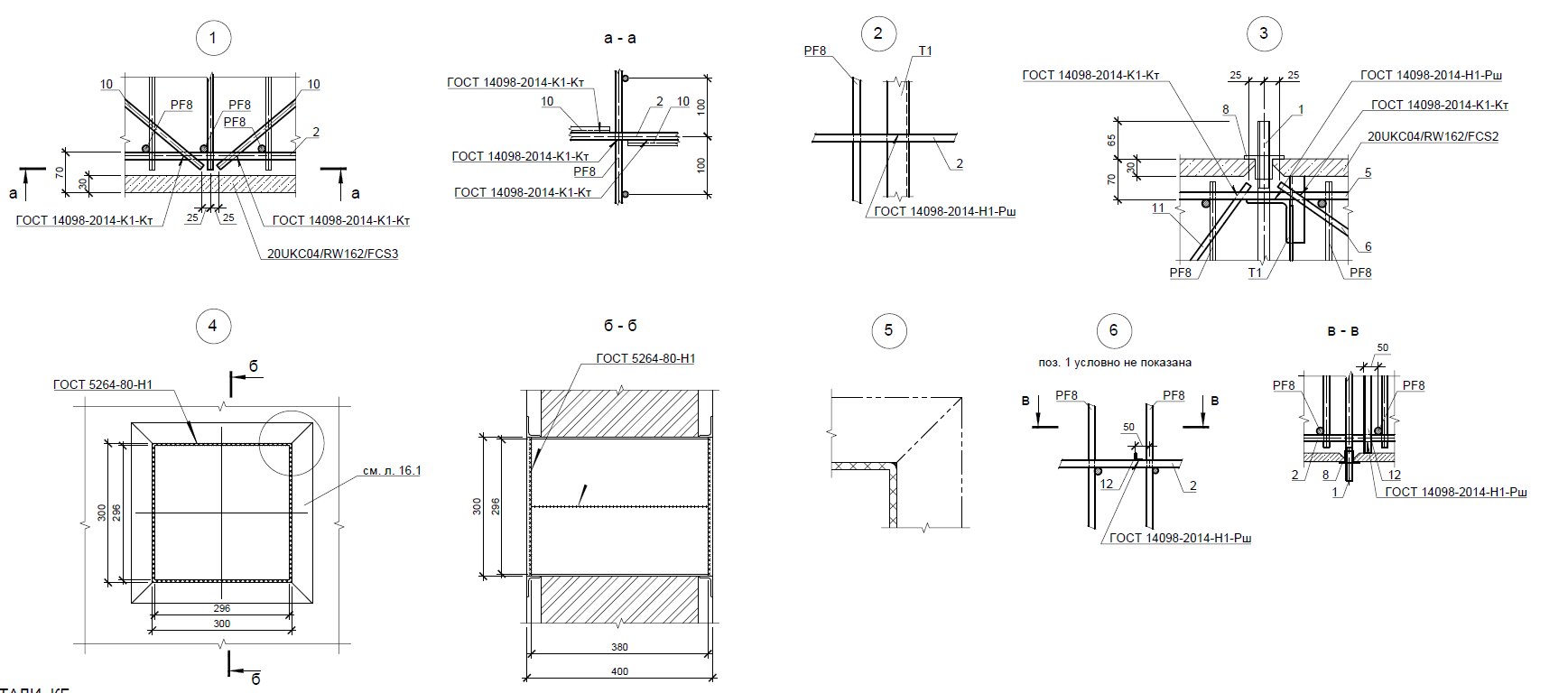
strength design
Masonry - is elastic-plastic object, therefore, the voltage and the relative deformation between them depend nonlinearly. Short term or deformation modulus is calculated by the formula:
- 1) for unreinforced masonry,
2) with longitudinally reinforced masonry
where α - elastic characteristic, which is selected depending on the type of masonry table 15 SNP II-22.
When mesh reinforcement modulus is calculated as, as for unreinforced masonry.
masonry, having longitudinal reinforcement, assigned to the elastic characteristics, as for unreinforced masonry, wherein
- average tensile strength or resistance to temporary compression is determined by the formula:
and k - factor, which equals 2,0 When using ordinary stones, or 2,5 - blocks, made of cellular concrete. Other values for this factor are shown in Table 14 SNP II-22.
R - the calculated resistance to compression.
The elastic characteristics of masonry, having a mesh reinforcement, defined by the formula:
Where
- the average tensile strength is calculated separately
but) for structures with longitudinal reinforcement
b) for structures with mesh reinforcement
μ - percentage masonry reinforcement.
The value determined according to characteristics:
- percentage of reinforcement μ - by p.4.30 SNIP II-22;
- regulatory armature resistance snip 52-01-2003,
- elastic characteristic of α SNP Table 15 II-22;
- calculated compression resistance R determined in SNP II-22.
Design and calculation of structures
unreinforced masonry
The masonry consists of stones, solution and joints, extending horizontally and vertically. Empirically found, the reliability of masonry depends on the size and strength of the bricks or stones, their form, The presence of voids within their, solution strength, its plastic properties after curing, quality of work.
Therefore, the calculation of elements of masonry structures comprises directly calc'd for formulas not only strength masonry, but also its deformation properties, creep under continuous load and other.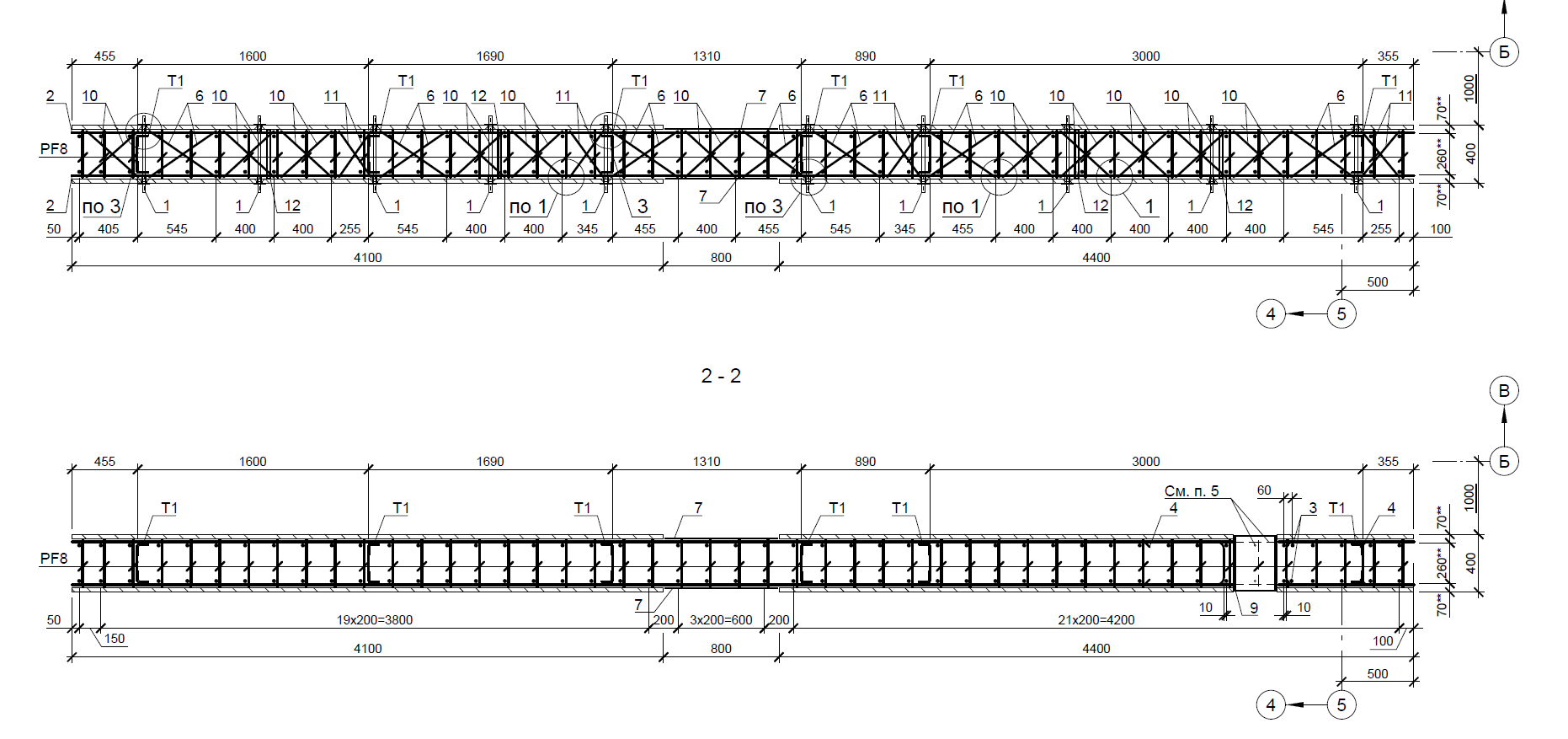
Masonry with transverse reinforcement mesh
When the transverse reinforcement in the masonry joints stacked horizontal reinforcing mesh. Thanks to the reinforcement of masonry resistant to transverse tensile strain and has an increased load-bearing capacity.
For the reinforcement of a rectangular or square grid or mesh of the type "zizzag". The grid can be made of cold drawn wire, which should be of a diameter 3 mm, or round steel A-I. If the rods meet at the seams, the diameter of the reinforcement should be 5mm, without crossing - 8mm. Cell size is recommended to choose from 3 to 12 cm.
Height grid placed at a distance 40 cm from each other or every fifth row of brickwork. "Zigzag" grid fits into the horizontal joints of two adjacent so, to the rods in it were perpendicular to each other.
Should be considered, that the thickness of the seam must for laying over 4 mm greater than the diameter size of reinforcement. The solution is reinforced masonry structures must be greater than 50.
stone elements, reinforced yoke
If you want to enhance the load bearing characteristics of the building, without increasing its section, the stone elements are amplified clip. The need for such work arises in the construction of superstructures over existing construction, if partitions and pillars lower floors have insufficient strength, There masonry defects, caused by fires, earthquakes or sudden in the case of errors in the project or in the construction of.
Clips can be:
- steel,
- reinforced concrete,
- reinforced plaster.
The most effective first two types, as they not only increase the strength of the masonry, but also able to assume part of the load.
Steel clip - vertical steel corners, which are installed at the corners of the construction and are joined together by steel bars (flatiron). To protect against corrosion cage covered plaster thickness from 25 to 30 mm.
Reinforced ferrule has a thickness of 6 to 12 cm. It is made of vertical rods in diameter up to 12 mm and a diameter of clamps 4 to 10 mm, which are filled with concrete brand 150-200, For this purpose do the formwork or mobile extensible.
Plaster reinforced cage made of vertical rods, which is a diameter of 6 to 12 mm and installed on them yokes, size diameter is from 4 to 10 mm.

Design drawings and calculations
Working drawings masonry and reinforced masonry constructions must contain:
but) Materials used for masonry (brick, types of stones, concrete, coating materials), what characteristics they must have according to GOST or specifications;
b) allowable mark solutions, for assembly seams, manufacturing panels or blocks, taking into account of the work in the summer or winter;
at) valid stamps and reinforcement classes;
g) selected wall structure, system of bandaging joints, and in the case of facilitated stacking type and thickness of insulation;
d) if the work must be carried out at subzero temperatures, in the drawings must indicate a valid way of laying and the need to take additional measures to ensure the strength and stability of the structure at the time of operation. In such drawings have to be specified, that have been made all the calculations and verification of structural strength;
it is) structures, that on 80% It consists of stone and brick, They should be marked in the working drawings. Materials for masonry and reinforced masonry structures (brick, solution, etc.) during their construction should be systematically monitored on the strength of.
Our advantages
interior architecture studio and "INSIGHT" - the company, which for more than ten years of successful executes project work “Full construction” and provides a wide range of services in different directions. We offer design of stone and reinforced masonry structures for residential, public and industrial objects of any level of complexity. With a team of professional architects, designers and builders, we offer individual approach, quality assurance, control and attractive prices on a full range of services: from project development, implementation to commissioning.
The architectural solution, architectural project, sketch, concept, building, repairs, 3d model, architectural visualization. Development cost in St. Petersburg. Creating a project in St. Petersburg. Construction and repair.
price: from 30 000p. time: from 10 days
Examples of our work: Portfolio | architecture | Interior | engineering | prices | Contacts


