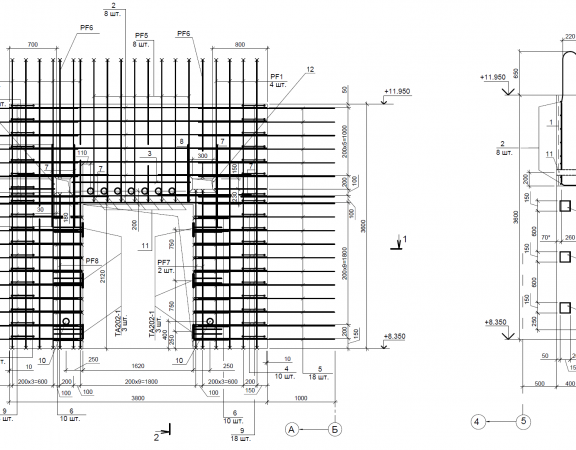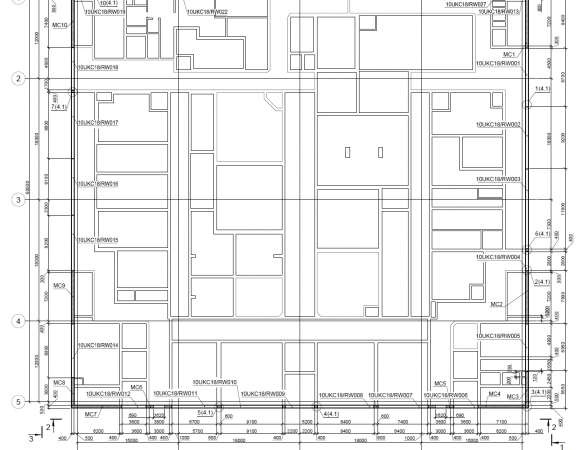Construction of multi-family residential projects requires intensive coordination between designers, builders, developers, as well as property managers and residents, to ensure, that buildings operate in accordance with the original project. From all of the above depends on the final cost per square meter, and the ultimate benefit of the builder. And the main thing, to what extent is comfortable life will be like in the future tenants of the house.
Advantages of apartment buildings design
Why is the process of determining the architectural nuances of the modern world, components, interfaces, and other characteristics of apartment buildings - is relevant in today's world service? With increasing concentration of homes in cities, Construction of apartment buildings is becoming more and more lucrative business in terms of economic development. To cap it all, these buildings require absolutely the same labor costs in the production of engineering communications, as well as home-like cottage. The situation is similar with their functional characteristics, and service in technical terms.
 design Features
design Features
Condo - a residential structure with several individual apartments and common entrance and hallway. It may also be a number of shops on the ground floor.
In today's world there is “boom” built-up high-rise buildings, and not only on wasteland. This favors the set of available materials, various devices and equipment, as well as competent workers. At the same time, the cost of designing multi-storey facilities count, based on the conception of buildings, and evaluated not only by the number of floors, but the district, where construction will take place, the presence or absence of built-in facilities and underground parking.
Design standards of apartment buildings in addition is directly subordinate to the number of floors in the building.
By Category-rise feature 4 the main group of buildings:
- low-rise,
- high-rise,
- multistory,
- high-rise,
- high-rise.

In addition, it is important to position non-residential property (basement, attic, other), which then become part of the infrastructure of the residential complex.
Non-residential utility rooms are divided into 4 species:
- are located on a single tier.
- are arranged at different levels.
- are located apart from the object.
- It is located at a great distance from residential buildings.
There are two main methods in the construction and design of high-rise buildings, featured the level of investment:
- the design of low-rise residential buildings, that are adapted to live no more than two families - duplex, as well as low-rise residential buildings on several multi-level apartments, usually with separate entrances - townhouses. This type is incredibly common and very popular in the West, but more often found in suburban developments in Russia;
- design of apartment buildings with a set of apartments with different layouts and space, which are intended for residents with diverse degree of income and the number of families. In this embodiment, the project must pass inspection by the authorized state body, and obtains an independent expert evaluation on the possible risks and profitability of most construction projects.

secrete basic norms, when creating projects of elite apartment houses or small apartment buildings projects, to ensure that hundreds of residents of a comfortable life:
- Building characteristics, which is designed. challenging design, used materials and solutions can significantly influence, as the cost of the project, and the price of the whole structure. However, the last word each time remains for the customer, in fact, he gives the task to design an apartment building.
- Create documents, containing a detailed study of the load-bearing structures at home. On top of this agreement for the design of an apartment building.
- Economic components of the construction and future use of the building.
- The value of all building components of the project.
- Climatic factors in construction site.
- Means of state regulation of urban development activities in the region, the upcoming construction.
- Normative legal acts, establishing sanitary-epidemiological requirements. In this section, we analyze all the features of, which are interconnected with ventilation, teplozaschytoy, correct orientation of the windows relative to the sunny side, as well as take into account the artificial lighting of public places.
- The relationship with the surrounding building infrastructure.
- Personal desires and customer requests.

Stages of the design of apartment buildings.
sketch project
The whole design has born with the formation of conceptual design. At this stage, laid the foundation of the object, razrabatyvanie begins closest to the organizing concept of the desired structures, planned composition solution for each individual room or room, taking into account the directions and suggestions for their use.
Adequate records of all regulations and laws in the conceptual design will allow the shortest time to get all the permissions.

design documentation
Construction of apartment houses projects - this documentation, in which the idea of the developers of the future building is described in accordance with the requirements of norms and rules of construction, laws of architecture and landscape features (section under construction). Architectural part contains an image of the facades, sections of buildings and infrastructure around the house, It describes in detail the layout of floors, Design variations of interior and exterior, home decoration. Structural design depends on the number of floors in the building and the total load, it provides to. It is necessary to work out the layout of the system and the installation of the complex technical equipment and installations, that provide home heat, electrical, gas utilities, water supply systems, other.
Examination and approval of the design of multi-storey buildings
An important period in preparation for the construction site - it is the passage of examination. It takes place in the process of formation of the design documentation in order, in order to determine the quality factor of the engineering and technical solutions. It takes into account the smallest violation of the established norms, among other things, the discrepancy reliability requirements, Sustainable building. It is recommended to use the services of experienced professionals, that will create projects for all standards, and will be ready with great efficiency and effectiveness to protect them in special organs.
The working draft of an apartment building
When the examination was held positive, were not found error or inaccuracy, and ratified by the project, It comes to the development of working documentation. This is a detailed and detailed document, which shows the budget for building materials, actual work, prescribed instructions for the assembly of reinforced concrete structures of multi-storey buildings.

Simplifying construction
In order to build apartment buildings, it is advisable to find a professional organization, conducting work on the construction under the contract object, and constantly adjust their work. When weak control these processes may be circumstances, entailing oversight during construction.
The cost of the design of an apartment building
What is included in the calculation of the value of the object of design? One of the first and fundamental questions of the customer - the price. But in the question itself a huge number of variables. One side, There are low-rise apartments, middle-rise and high-rise. It should be noted, that match even the same type of projects outright unacceptable, since for them the final price can vary greatly due to the influence of many nuances. For example, great importance are the natural and climatic conditions of the site of the future location of the building. Here is dominated by the special characteristics of allotment, soil parameters, water neighborhood, located in the thicker rocks upper crust, the direction of the house to the cardinal, other.
In conclusion, it is necessary to highlight the, that the price of the project affects more than just the administrative side, in other words, support for the project. Give up this item can be, because it is not required at the design stage, However, the desire to save money on this is strictly not recommended by experts.
The main conclusion: apartment building project 5 floors obliged to meet the needs of potential tenants of apartments and take into account the security presence of people not only within the object, but at a location nearby.
The architectural solution, architectural project, sketch, concept, building, repairs, 3d model, architectural visualization. Development cost in St. Petersburg. Creating a project in St. Petersburg. Construction and repair.
price: from 200 000p. time: from 60 days
Examples of our work: architecture | Interior | engineering | prices






