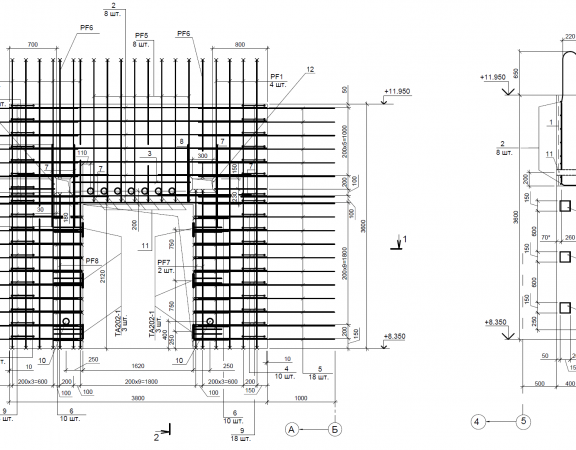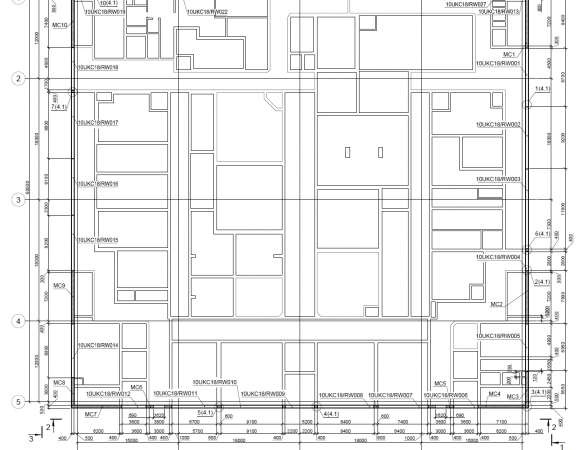it happens, that I want to live close to their parents, but at the same time be independent. At any time to bring guests, make pets, but always be around. Not everyone has the opportunity to buy the house next door or another apartment, but to build a one-storey house for two families - quite economical solution. bought 1 housing, and live in it can 2 and more independent from each other people. This house can be booked in the company's "Insight", which more than 7 years of experience in design and construction of a variety of living spaces.
4 Reasons to Choose a house on 2 families
The project is a single-storey house on 2 family - the perfect solution for anyone, who want to live side by side with family (brothers or sisters, mother-in-law, friends). Important, that the one-story house for two families allow you to save the independence of its neighbors.
But what else has the advantages of such an investment? Residents of these houses isolated 4 the main reasons, for which projects should buy a one-storey houses for two families:
- saving money. Why the extra expenses, if it is possible to build 1 common Home? Overall cover, walls, foundation, layout, Builders Services - all cost items is now divided equally. And another bonus - the payment for land is also divided between 2 hosts.
- The absence of expenses for travel to each other. The cost of public transport, and gasoline is growing, and to reduce the cost of a better life through the wall.
- Many additional services. Often regulated at the one-story house 2 family considered Pool, small playground, garages 2 owners, 2 individual mailboxes. There are also other details, which are discussed in the process of developing housing plan. After all, you can make and a shared mailbox or garage (if the machine is only 1, why spend money on yet 1 garage space?).
- Simplified care of territory near the house. You can divide the duties between tenants - one removes leaves, the other takes care of the flowerbed, a third fence repairs etc. The main thing - the right to distribute the work. Think, what a saving of physical resources!
And another major plus single-storey houses on 2 family - spending on public services are divided between 2 neighbors.

Features planning one-storey houses for two families
Often, one-storey houses have an area of 140 to 230 m. they, who do not fundamentally, what will be the layout of the housing, can order ready-made designs of single-storey houses for two families. The advantage is, that the customer sees the exact price of a particular house. It is important to take into account the housing area and its appearance.
For those, who are not satisfied with the finished projects of one-storey houses on 2 owners, There is another option - to develop housing plan with the designer-architect. It takes into account all the wishes of customers, so it is possible to do 2 different part of the house by the meter.
But there are common characteristics (features) plan single-storey houses on 2 families:
- 2 of the house shared garage or 2 garage;
- the attic is used as a living room or bathroom;
- 2 half of the housing have almost the same area (the difference is usually 2-5 sq.m.);
- 2 separate entrances;
- without the aligned basement;
- facade is in the same style and with the same material, etc..

Types of two-family houses: their pros and cons
Before choosing a plan one-storey house for two families, should be familiar with the, which in general are the types of layouts. On 2018 year of release 5 popular types of homes 2 families.
house of 2 entry
The project is one-storey house for two families with separate entrances - the most popular option among youth. It allows you to live with their parents, people of the older generation, friends. Basically, its area exceeds 150 m. Ease in, that you can go home or go out of it at any time. And if the owners of one half of the house need to leave urgently for a few days, do not need to worry - if the neighbor gets in his part of the house. Therefore, in the housing 2 input - this independence, security, respect for personal boundaries.
House on one input
This option is very close people, who are not afraid to share between a residential area. Important, to avoid any disputes and the income was more or less equal to the residents 2 parts of the house.
House with attic
Great option for 2 Families with children, because you can design the house so, that the attic is the second floor, but it will cost several times cheaper. In this "second floor" can make children's, bathroom, kladovuyu.
House with a small attic
There are variants of a common attic or separate. In any case, the presence of such additional square meters to store personal belongings in a residential area homes. Convenient and close.
House with a ground floor
Typically, the entrance to the basement one, that is, the total. It can be stored conservation, instruments, Other personal effects.
The design and style of the house on 2 families
Often this is a very controversial issue in 2 residents. After all, the facade must be the same, that respects the principle of external harmony. The same applies to the choice of windows, doors, roof and other details. And here is the inner part can be any home.
The most popular architectural styles of houses on 2 families:
- hi-tech (mainly large windows (sometimes replaced by an outer wall), Wooden wall or coating, the absence of full, Classical roof with metal);
- classic American (many small windows, wall covering, metal roof);
- chalet (the predominance of wood);
- timbered (typical German houses with characteristic wooden beams);
- minimalism (without striking details and fashionable finishes).
Of course, you can try to interconnect several styles, but it is better to consult a designer or architect.
Why should you choose a company "Insight"?
"Insight" The company is engaged in the most different from designing houses more 7 years old. During this time they managed to cater more 200 clients. They have a large catalog of ready-to-plan homes, but anyone can order an individual plan for your home. In addition to attractive, low prices, firm makes a discount on volume of projects 5 to 15%.
A team of experts conducts a dialogue with clients at every stage of the creation of the house, so disputes are rare. If, however, it was made some flaws, then within a few days they will fix. The company "Insight" works on the principle of "quality above all else", why they have so many satisfied customers!






