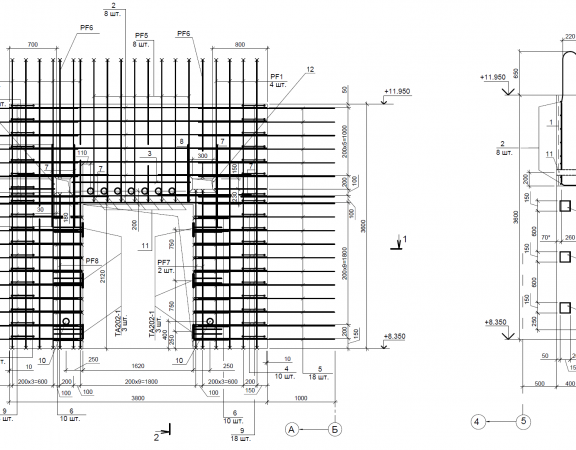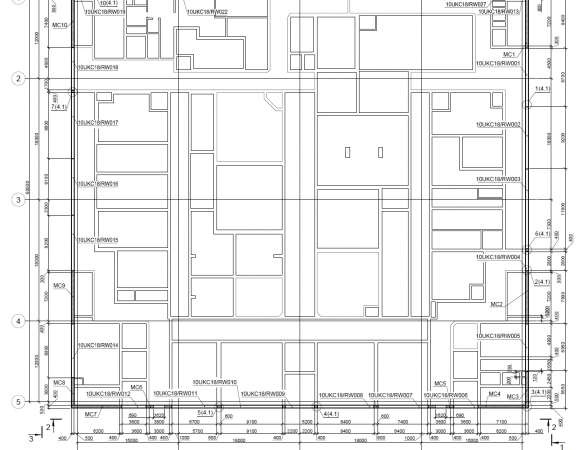People, seeking to acquire their own home, dream of creating a truly comfortable living conditions for themselves and their loved ones. That is why the beautiful house plans with loft and garage are very popular. After all, the modern pace of life is unthinkable without a car, and the house - without garage. The planning phase of, where it will be "a house for the iron horse" is extremely important, because the chance for correction of that mistake will not be.
In most cases, architectural decision is made based on the area of land, allocated for construction. So, for a narrow area, the best option is a home project to maximize facilitate the entry and exit of vehicles. The building is designed elongated, orientation on the long side of the ground area.
The most convenient place in the garage structure end, to gate out onto the street. Then the two inputs are available inside the house: from technical rooms and from the street. It is necessary to pay attention to quality insulation doors, installed in the inner passage.
To date, there are projects beautiful homes with a loft with a different arrangement of garages. Each option has its advantages and disadvantages.
The architectural solution, architectural project, sketch, concept, building, repairs, 3d model, architectural visualization.
Development cost in St. Petersburg. Creating a project in St. Petersburg.
price: from 50 000p. time: from 20 days
The best examples of works from around the world:

Standing separately
option garage, located outside the structure of an apartment house, It has reason to, because it provides high fire safety.
The disadvantage of this solution are the following:
- the need to connect the house or to the heating system installed therein independent heating, which entails considerable additional costs;
- at low temperatures in autumn and winter days, becomes significant discomfort march through the garage entrance from the yard. The way out of this situation could be the construction of a canopy, connecting the house and garage;
- detached garage requires an additional space on the plot.
Garage with a loft in a building
Implementation of the project, in which the garage is part of the house decides on a comfortable entrance to the garage, regardless of weather conditions. Besides, its heating system is shared with the house, which significantly reduces the costs in its construction.
Located in the basement of the mansion
House with an attic and a garage, located in the basement, are very popular, due to a number of important advantages:
- saving on the construction of additional space costs, after skirting the house is erected, regardless of the fact, there will be a garage or not;
- unified communications system;
- no need to free space on the plot.

underground garage
The most rational option in terms of cost, It is a project, wherein, garage built below ground level. People, living in a hilly area, often give preference to this option, that allows the use of favorable terrain and significantly reduce the cost of building materials, and the subsequent heating of the garage.
Functionality with loft homes
One of the most popular solutions for the construction of suburban housing projects are the beautiful houses with attic and garage. Such an embodiment is much cheaper, than the construction of the mansion with a full second floor, a roof bevels create a special room atmosphere. The main advantage of this option is the possibility of maximum use of the interior of the house. At relatively compact external dimensions, in mansions like layout has everything you need.
There are many options for placement of business and residential premises in the attic houses. One of the most common, due to its indisputable advantages, It acts accommodation on the first floor living room, food, dining room and a bathroom, and on the second - bedroom and bathroom.
Exterior finish
The house with an attic and a garage involves a design, to each of the elements are in perfect harmony with the rest of. Currently, the requirement to the garage is not limited to performing the functions of the car parking, He is also required to integrate harmoniously into the overall style of the mansion.
The most important point, which should be defined in the first place, – what foreign garage finishing choose. The appearance of the garage should not contrast with the rest housing developments, if, conversely, it wants to allocate to the general ensemble, then this should be done under the supervision of a professional designer, as the risk of making a mistake, great.
The most popular types of exterior finishing garage act:
- Fancy
Fancy applies to elementary and, at the same time, methods rather aesthetic exterior trim. Doubtless "plus" of this embodiment performs simultaneous solution of two tasks: masonry and finishing.
- Plaster
Plaster refers to the oldest kinds of structures furnish. Its distinctive feature is the ability to give a luster not only home, no garage.
- Siding
This variety of finishing solutions with confidence displaces even plaster, due to less labor-intensive process, and the availability of. Another obvious advantage siding serves a wide variety of colors of the material, as well as the ability to insulate garage, tucked under the siding insulation.
- complex finishing
Combination of several kinds of veneer enjoys great success in recent years,. Opted for this solution,, we can safely combine plaster, brickwork and siding, in short, any creative ideas with complex finishing succeed translate into reality.
natural materials
Modern designs beautiful houses with attic and garage very often involve external design with natural materials. The advantages of this solution are the original form, reliability and durability.






