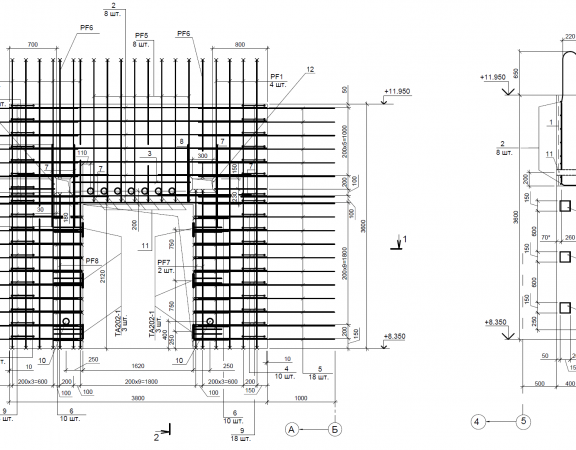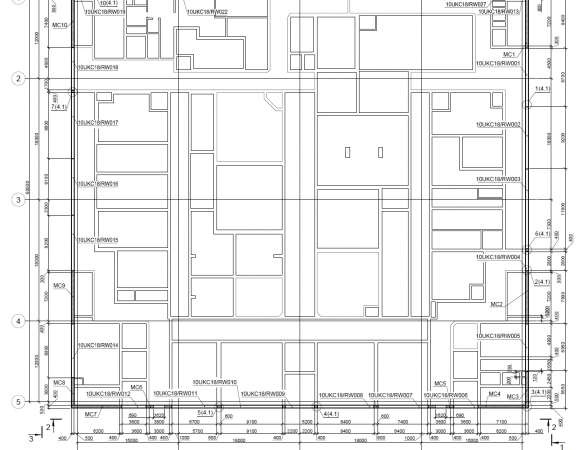Nowadays more and more people in the selection options for individual construction, stop on projects of timber houses. The reason for the sharply increased popularity of these solutions is the realization of ecological purity of the importance of building material, its practicality, economic benefits, etc..
Especially popular are Projects of houses from a bar with a garage. A similar trend is explained by the growth of private car parks in the population, since most of the land, proposed for construction of individual housing, arranged at a distance from the central part of. In this regard, the issue of proper storage of your own car or a car for many very relevant.
From the practical and aesthetic point of view, as well as for reasons of convenience, the most effective solution performs complex building. The course of this work involves the simultaneous construction of a residential house from a bar and a garage. Sheer arrangement of elements of different configuration may be.

Timber houses with garage in the XXI century
Home from a bar with a garage a modern design is really comfortable for the construction of accommodation. The use of the latest technology ensures reliability, the necessary rigidity and stability of structural walls and floors to the geometry changes, arising in the course of their operation.
As for the financial cost of the construction of timber house with a garage, they are not very different from the cost of the project without a garage with a similar area.
Garage accommodation options
As already mentioned above, There are designs with a different configuration of elements location.
The most popular today are the following:
- garage and ground floor is located under the main building;
- garage is attached to the end and has a common house with heating and ventilation system;
- place for vehicles placed at the entrance to the yard and equip a detached garage;
- erection of shed to store machinery.
The latter option is more often used for summer cottages. For homes is much more appropriate to the construction of a full-fledged garage, as there, when properly regulated internal space, It has the ability to store a variety of household appliances and tools: lawnmowers, technical equipment for snow removal, lawnmowers, etc..
Features of the construction of the house from a bar with a garage
The most important point, requiring special attention, It is competent interior garage. Its main task - to create a reliable barrier, that would prevent ingress of harmful fumes automobile, and soot from burning fuel in the engine, the structure of the timber.
For this reason, the construction of buildings of this type involves the use of high-quality vapor barrier and gidrobarernyh film materials. wall insulation, which is common between the garage and the residential part of the mansion, performed with the utmost care, to eliminate even the slightest possibility of leakage and the appearance of the house peculiar smell.
To date, the most effective are justly considered plasterboard systems, equipped with insulation and vapor barrier film. The optimal solution for finishing is facing.
Another point, which must be taken into account in the planning of the house from a bar - the entrance to the garage is required to be carried out outside (not home, and from the street). For this purpose, often install separate door or door, built-in gate.
types of timber
There are three main types of timber:
- Usual. Such material is pre-corrosion preparation, polished and subjected to other procedures, thus showing good performance properties. Suitable for the construction of baths, dachas, summer houses.
- shaped. This bar is ideal for the construction of residential buildings, where high energy efficiency at moderate financial investment.
- Rounded. The question of whether the use of round timber is taken depending on the specific climatic conditions of the area, since the material is not very practical and not able to maintain the initial characteristics in areas with severe climate.
Timber houses with garage. dignity
- Environmentally friendly. The basis of such structures - glulam, famous for its unique ecological purity, in comparison with other materials.
- In such a singular mansions present rustic aesthetics. They compare favorably with, and contrasted with the monotonous and gray concrete housing developments of modern cities.
- If desired, it is possible to create an exterior of a classic country style, Interior same can be absolutely anything (up to the ultra-modern interior design styles).
- Unlimited number of building elements for this location, and space planning.
- The low thermal conductivity of the interior and exterior walls, partitions.
- economic benefits. construction costs at home from a bar with a garage is many times less, mansion erection rather than the similar area of bricks.
- Excellent performance characteristics and long service life.
Finally
In the age of information technology, people have easy access to a variety of information, allowing them to thoroughly understand the questions and take reasonable from all points of view the solution. it, certainly, As for the methods and construction of individual developments, the materials used, etc..
To date, a huge number of families, opt for projects of timber houses. For adherents of this kind of housing a priority and are decisive factors, as:
- environmental cleanliness and safety;
- energy efficiency;
- reducing the consumption of natural resources.
- durability;
- an opportunity for a short time and at a reasonable price to take ownership of their own real estate.
The architectural solution, architectural project, sketch, concept, building, repairs, 3d model, architectural visualization. Development cost in St. Petersburg. Creating a project in St. Petersburg. Construction and repair.
price: from 30 000p. time: from 10 days
Examples of our work: architecture | Interior | prices






