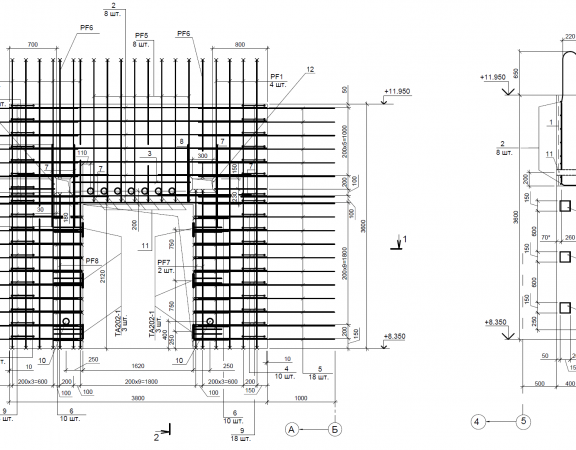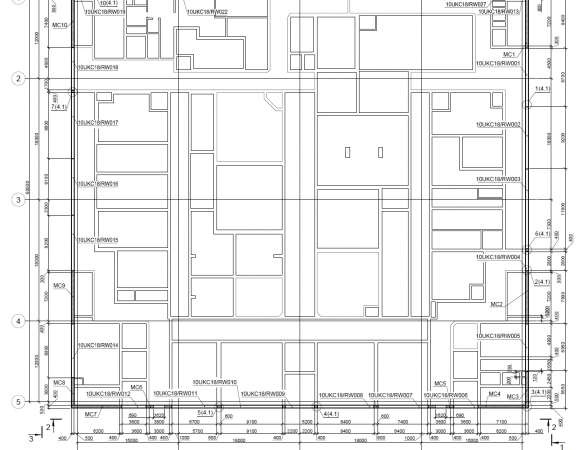Comfort, comfort and unique charm of wooden houses many people are attracted annually, due to which their popularity is growing rapidly. But not only the aesthetic aspect is the reason, that they become a conscious choice of the owners of land plots for individual construction, and numerous practical advantages.
Wooden houses with garage. dignity
- The low thermal conductivity of wood stands pledge, that even in hard frost in such a house is not cold, while in the summer heat in the rooms pleasantly cool reigns. This makes it the ideal solution for permanent, year-round.
- Environmental cleanliness of natural wood contributes to, that the air inside the house or a cottage, built of him, always characterized by a special freshness and purity. Another capability of this material serves to maintain the optimum humidity level, It is making this accommodation ideal for a stay of adults and children.
- financial advantage. Erection of a dwelling house of wood will cost several times cheaper than building a similar area of the object from a brick, gazoblokov and any other materials, on the market today.
- Minimum construction time. In contrast to the brick houses, where a significant amount of time for its construction, wooden houses very quick and easy to install. brigade, consisting of 3-4 workers, cope with the task of 2-3 of the week.
- Set of design solutions. Currently, there are many different variants of constructions of wood houses - Precut, shield, log, bruschatye, half-timbered ...
- building aesthetic beauty. Special color is different, like exterior, and interior wooden cottage.

Draft wooden house with a garage. Features
Especially popular in recent years, use of wooden houses projects, which part of the structure, a garage. This trend is understandable: the vast amount of land, offered for individual construction, It is located at a distance from the central part of the city. For the convenience of residents of suburban real estate just need your own vehicle, or even a few.
Pros house with garage
The inclusion of a garage in the overall plan for the future of the house has a lot of undeniable advantages:
- Savings on land space. When it initially small size will be able to free up space under the lawn or garden.
- financial feasibility. Reduction of construction costs due to lower number of construction of the wall and a decrease in the roof area.
- The possibility of an optimal thermal insulation of the garage, which significantly increases the comfort of staying in it.
- Direct access to the car and household equipment in all weather conditions, carried out directly from the living area.
Disadvantages of a house with garage
The only disadvantage of the garage of the house – the probability of penetration in the residential part of the noise and odors. Prevent or minimize this simply by installing a double sealed doors.
The area of the garage
Of key importance is the garage area, and, it may be different: one car or several. Many owners of one car to give preference to a spacious garage, as its free portion can be efficiently used for easy storage of various household equipment, instruments, Bicycle, sanok etc. In that case, if you want to place in the garage workshop, it is necessary to think at the stage of construction design, to plan window for its full illumination.
Garage for two cars
There are a couple of options for accommodation in the garage several cars:
- parallel;
- consistent.
The first option is more convenient, a decision in favor of the second most often due to the small width of the land portion. In this case, it is desirable to provide gate, disposed on the back side of the garage, or be prepared to, that will always have to overtake a car near, to free access to the, who is behind it.
Placing the garage in relation to a dwelling house
Wooden houses with garage a great variety of configuration options. Garage relatively residential area can be located:
- Closely with him.
This embodiment is the most popular. Access to the garage is located on the facade. Usually, that the garage door is not dominated, above the main entrance, garage wall a little deeper. On the first floor, often little bedrooms, garage can be designed large enough.
- In the basement
This accommodation speaks the most expensive, and not distinctive convenience. The fact, that to ensure a comfortable and smooth descent to this garage, require considerable area directly in front of house, because of which, possibly, will have to sacrifice part of the lawn or garden.
- Compound garage dwelling house through the shed
With such a constructive solution, house and garage in fact act in two different buildings, but because of the total roof, they look like a single unit. The disadvantages of this option include certain difficulties in its adequate heating in winter, the absolute advantage of the acts, that noise and odors will be isolated from the living part of the house.
- Garage, connected to the house
With this arrangement,, entrance to car garage is located on the side wall of the house. It looks like the solution is in harmony, Still it is well with functionality and usability point of view,.
Finally
Wooden houses with garage It has a mass of important advantages, with minor cons, moreover, they are easy to remove thanks to the opportunities, which give modern technology.
environmentally friendly, comfortable, inexpensive in construction, but at the same time reliable and robust housing made of wood - the choice of many families, present and future!
The architectural solution, architectural project, sketch, concept, building, repairs, 3d model, architectural visualization. Development cost in St. Petersburg. Creating a project in St. Petersburg. Construction and repair.
price: from 30 000p. time: from 10 days
Examples of our work: architecture | Interior | prices






