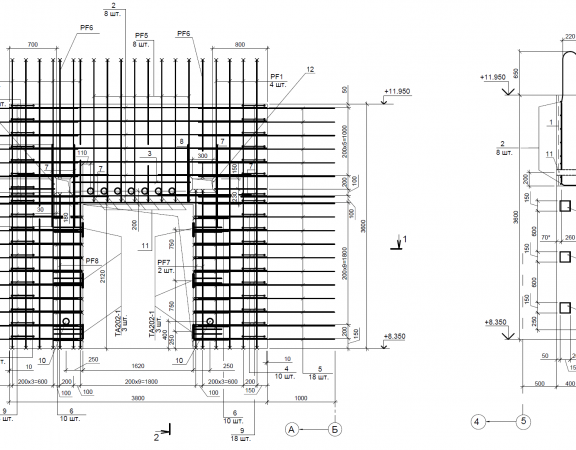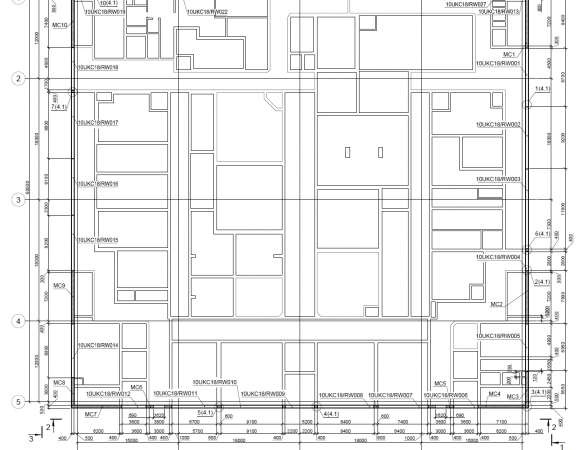Ideas houses for narrow areas with a loft
price: from 50 000p. time: from 10 days
Examples of the best works from around the world:


For narrow areas the best option – house with attic
Why so popular house designs for narrow areas? And all the realities of our time: suburban construction of the "compacted", Yes, and land prices have made their "contribution", here and buy the future owners of the narrow portions of elongated shape.
Naturally, with the advent of such a purchase, the owners there is a lot of questions, one of the main - placing the house on a narrow site.
Contrary to popular belief, that on a narrow section may build a house only in the form of long, narrow barracks - there are many beautiful, cozy and comfortable projects of narrow houses with attic, not at all similar to the "trailer" or barracks.
We offer you a choice of modern house designs for narrow areas with a loft and without, adapted for the construction in the settlements of our country and the suburbs.
peculiarities of the territory
Narrow is the area, which does not exceed the width 15-20 m. This section of the architects and builders recommend divided into 3 zone:
- residential, house to house, pool, sports grounds, etc.;
- area for the garden;
- in the third segment it is recommended to place a farm building.
And the first, and second and third portion is recommended to equip as separate zones - namely zoning will facilitate perception of the entire portion fragmentary, distracting attention from his narrow parameters.
An important point in the design - to use the entire territory, even the most remote and nonfunctional its place.
The project is a narrow house with an attic – features
Modern house in a narrow area with a loft can not only look aesthetically pleasing, but to be quite roomy and comfortable - placing a small area
all the necessary facilities for a comfortable stay of a family.
The layout of narrow houses with a loft used as standard and the basic principles of the "secrets" of ergonomic construction:
- narrow construction is stretched in height - on a narrow section of the house can be two or floor with a loft;
- if possible - the internal space of the house is expanding at the expense of everything basement, in which even install windows for natural lighting;
- the design of the house with a loft for a narrow area, take into account the part of the world - so much for the best natural light house facilities and warm, end walls erected with a focus on east and west;
- using an element, as the roof "chalet", under which fit the project and the house, and terrace, and a loggia, and even a built-in garage;
Selecting the project at a narrow portion
presented projects of houses with attic Our company directory for narrow areas convenient layout - with a terrace and a large terrace, attic and garage built in various layouts and geometry. Construction of the house will be made taking into account the topography and shape of the site, as well as its features and of course,, taking into account the wishes of the customer:
- it can be model projects, which like the customer and to reproduce the portion unchanged, if you wish - you can build a model house in a mirror rotation, as well as minor changes or additions in terms of interior, decoration and so on.;
- You want to realize the old dream of own house, It does not look like any of the options? Today, there is a possibility to order a completely individual design of the house for a small portion of "from scratch" – experienced architects and builders will travel to the site, take into account all of its nuances and wishes of the customer about the future home.
Disposition house designs for narrow areas: individual characteristics
As the project developed a single-storey house with attic for a narrow area? And the development of a model project, and copyright is not possible without taking into account the important nuances:
- At least one wall, not having windows. Due to this wall private houses are located almost right up to the fence site.
- On the free space, formed along the long walls of the house, place technical premises (boiler, laundry, kladovыe, kitchens and bathrooms), freeing up space with good lighting for decorating bedrooms and living room.
- Entrance to the house can be arranged on either side: and longitudinal, and the side.
- architects, planning a house on a narrow section (the photos are in the catalog), designing a plan, at which the structure does not occupy the entire site: it is still a place for the garden and flower garden.
- On the narrow section of the house can be rationally, turning its gable to the street, as close to the border of the most tortuous section - by means of this technique increases the free space in front of house. If the house is bordered by a busy highway, it is better to place the site in depth, and planting trees and shrubs along the boundary of the house to the street will save the house from the roar and dust.
- If the garage will be built on a site separate from the house, it is recommended to build it directly at the entrance to the station, locked to the garage not withhold free space portion and garden.
- To the house with a loft please the owner and was as comfortable and cozy, Plan the layout of its, including communication - electrician, drains, water and heating. Remember, any alteration in the course of construction in a few times may increase costs.
Features of house designs for narrow areas
In projects of narrow houses architects use every square meter of usable area: basement room, constructing outdoor areas - balcony, Indoor or outdoor terraces, verandas, attic. All these architectural solutions for narrow spaces allow an increase in homes.
there is an opinion, that narrow houses look-fasting and ascetic, but the view is - mistakenly: even if the house does not look like a palace, this is compensated by a rigorous study of the architectural, original interior solutions.
Advantage of house designs for narrow areas in the complex sentence - with a choice of space for garage, entrance to the house and walkway in the garden. Modern houses on narrow plots of at least comfortable and attractive, than at home in large areas with the usual configuration.
The house is on a narrow area for a family of three
The house is on a narrow area for a family of three or more people naturally, It involves several living rooms:
- bedrooms,
- living room,
- and toilets,
- the kitchen,
- maybe a tablespoon
- and storeroom (boiler room, garderobnuyu, kladovuyu).
It is necessary to know
according to the norms, SNIP 2.08.01-89* "Residential buildings":
- living area for comfortable living in an apartment or a house with many rooms over 2 should be at least 16 quarter. m;
- other area of living rooms, as well as the kitchen - at least 7-8 quarter. m;
- width interior corridors - at least 0,85 m, and in homes with accommodation of persons with disabilities - not less 1,15 m;
- width not less hallway 1,4 m, and toilet - 0,8 m;
House plans for narrow areas: how to organize the garden?
Naturally, narrow land makes demands not only to the house, but also the design of the landscape - it will not be dispersed here, every meter counts. Competent project site development will not only benefit from a maximum use of non-standard forms of land, but also will help maintain the privacy of the house and the whole of the estate, even in marginal proximity of neighbors.
A beautiful garden can be created on a small narrow free space. What you need? A narrow piece of land may be divided using a decorative arches, shpaler or trellis parts. But, do not overdo it in the division, not isolate sections from each other.
If you want to get away from the straight and narrow shapes achieve a unique garden viewing at every turn, raschertite territory zigzag paths - see, how soon transform section.
On the narrow sections is better to avoid planting in orderly ranks and straight rows. Much more interesting and more beautiful will, if planted ornamental plants groups formed footpaths and trails triangles - can avoid the garden becoming a "long and narrow corridor".






