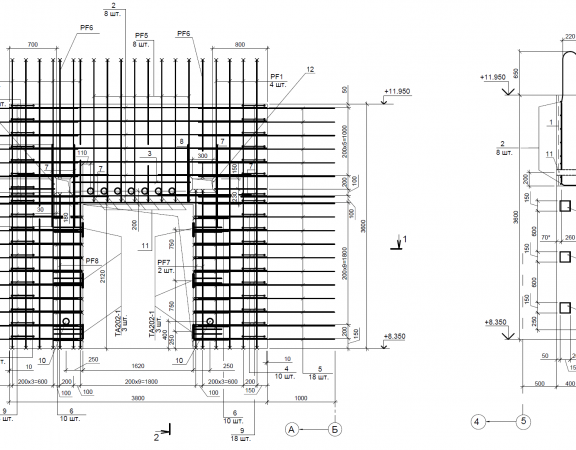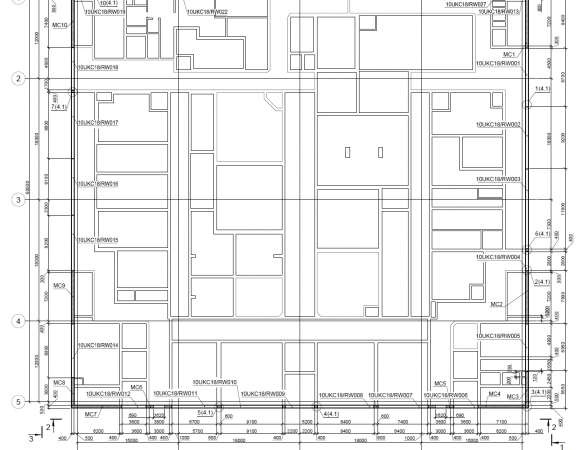house ideas 100 sq.m garret
price: from 50 000p. time: from 10 days
The best examples from around the world:


House with a loft - the dream of practical romance
Beautiful word 'loft' is called ordinary attic, equipped and used as a complete one or more rooms. This tradition has developed in Europe for a long time, at 17 century, when poor families were forced to live in the attic.
Today, modern penthouse - in terms of convenience and functionality is not inferior to home, plus a number of functions: and looks original, and solves the problem of residential space. And the attic gives scope for designers and planners: here it is possible to equip the bedroom with panoramic windows, Contents gym, and it is possible to equip a cozy children's room, create an account, Some designers go further, offering to arrange under the roof of the bathroom and saves space on the ground floor.
Well, what, you still question: "Why is the house to 100 quarter. m with an attic so popular today?». However, house with a loft has a number of advantages.
Benefits homes to 100 quarter. m with an attic ...
Advantages of houses with attic space - evident:
- such houses – the most cost-effective construction and installation work;
- thanks to the proper use of the attic, Useful area of the whole house is increased almost twice;
- the construction of the attic does not entail difficulties, associated with all communications, because they are already available on the ground floor, and all you need: stretch their upward;
- severe heat savings, because the amount of heat, which is lost through the non-residential attic, is reduced by several times;
- finish and loft conversion can be done gradually, as far as possible, while living comfortably on the ground floor;
- for the design and use of the attic - a great variety of options: workshop, billiard room, wardrobe, bedroom, nursery, office and even the bathroom. A number of ideas for finishing the attic - limitless.
... and disadvantages
The construction of the house to the attic requires strict compliance with all rules of construction. Failure to comply with the rules, disregard of the construction can lead to serious problems:
- freezing facilities;
- significant heat loss;
- appearance of condensate indoor.
We should also mention skylights: They are more expensive than usual in 2 fold, and all because of the specific profiles and editing features.
And another drawback - autumn and winter, rainfall reduces the natural lighting of the upper floor.
Features of homes with a loft
To loft has become a favorite place for the whole family, but not cold, dusty attic, the planning and construction of the attic, consider the important features of the houses to 100 quarter. m garret:
- Obligatory condition of construction - excellent thermal insulation, otherwise, temperature differences on the top floor will not be allowed to live in it comfortably;
- Another no less important feature- quality waterproofing, you do not want, to rain and snow fell in the attic;
- raising the attic, use light finishing materials and furniture in its construction and design. Excessively overloaded interior, heavy materials can trigger the appearance of cracks in the house walls and foundations;
- when planning the attic space you can leave it intact, and can be divided into several rooms if you have enough space, just as partitions better use of plasterboard - it is light and durable, and therefore it will not be too great a load on the foundation of the house and at the same time perfectly well cope with the role of partitions.
How to build a house with the attic?
Many construction companies offer a choice of catalogs of projects with attics of their houses and the construction of turnkey finish. You, as a customer, you just have to choose a favorite project, and after, as contractors build a house, will finish, Accept him.
Build a house with a loft yourself, its strength - very hard, First of all, requires special skills, and secondly, be sure to comply with all rules and recommendations, and the third - the construction of large scale, so the construction could be delayed.
Before the construction of calculated additional load on the building, which will arise if the build attic. If the decision on the regeneration of the attic space in the already-built house, it is imperative to take care of strengthening the walls.
Counting and accounting plan, Stick to the recommended minimum ceiling height 2,5 m.
The design of the roof of the houses with a loft - one of the most serious issues. Depending on the planned area of the second floor, selecting one of three options arrangement truss system:
- gable roof, which allows you to use only 67% existing area;
- but sloping ceilings enabling it to use about 90% attic space;
- Well, and if you are planning to increase the area of the attic space is twice, the need to raise the roof, at least 1,5 m.
Do not forget about communications - to hold them up to the attic is not difficult, It has done it before finishing work, after the preparation of the detailed project finishing.
Another important point, which must be considered when building a house with a loft - planning window, stairways and interior wall partitions. Everything is planned in advance, drawn up a clear plan with dimensions and parameters.
It is important to observe in the construction of fire-prevention requirements, create an evacuation plan with attic space.
Design ideas home with a loft
If we talk about fashion trends, The most popular design in the design of homes with a loft style country, chalet, eclecticism. main feature, combining these style - floor beams are in full view.
Organically will look in the interior of the attic with wooden furniture with carved details. Windows can not decorate textiles, but it does not do bed without decorative crocheted pillows and soft fluffy rug. How to make the floor? Carpet, imitating animal skins - the most it.
If you are romantic by nature - who prevents arrange the attic in the romantic style? Provence - the most favorite, the most popular style romantic natures. Pink and purple undertones, light soft furnishings flowered, textiles on the windows, canopies on the beds and lots of lovely thematic parts, as that: shelves with souvenirs, porcelain figurines, bouquets of dried flowers.
How to arrange the furniture in the attic? Yes, as you wish, how prompt your imagination, but do not forget at the same time, that small house with an attic have some unusual layout, which may affect the placement of furniture:
- with a gable roof, place the rack in one of the walls will not work, and it should be taken into account at the planning stage;
- stairs. Detail is an important and mandatory for the house with a loft, and therefore it is necessary to consider its position as, that it does not take up much space, but it was safe, comfortable and durable;
- Do not forget about lighting not only the first, and second but, upper floor, because good lighting - it is a fundamental point proper design solutions.
projects of houses
Even simple projects and designed homes with a loft can make it unique.
Size 9x9 House considered optimal and construction costs, and the subsequent ease of living. The classic version of planning involves the location of the kitchen on the lower floor, living room, bathroom and one bedroom. Upper floor by the owner may have a bedroom, or non-residential rooms (workshop, garderobnuyu, a winter garden and so on.).
Size 9x9 at home allows you to comfortably house the family of four, and it does not give rise to excessive costs for its maintenance.
One of the most popular layouts for a family - a house with a loft 10x10. If in the family for more than two children - a smaller area for housing will be cramped. The house with an attic to 100 quarter. m, despite the visual compactness, It has enough space to accommodate the large number of people.
In such a house, because of its size, It can be equipped with spacious bedrooms for each family member, which in most cases, located on the second floor. It also equips and a bathroom for homeowners.
On the ground floor a spacious hall equip, popular option - a combined kitchen-living room, separate dining room and a fireplace room, a guest bedroom and bathroom. Such planning is often a staircase in the entrance hall, and under it is equipped drawers for storage.
During the construction of the house with such scales, you need to adhere to certain standards:
- in the house one must have at least two bathrooms and toilets - on each floor;
- next to the kitchen, it is desirable to allocate a separate room for boiler, in the future it will facilitate the maintenance of the heating system of the house;
- to make maximum use of the space of the attic, You should carefully consider the location of the bedrooms, and take care of the sound insulation.
materials of Construction
In today's world of building materials and classic, proven for centuries, and new, Not so long ago appeared on the set of building market-. Construction of houses made of different materials and combinations thereof,. For example, you can build a house as a mighty castle made of natural stone, or constructed from bricks solid construction, it is possible to build a huge wall of solid concrete or timber and material from her.
And the first, and second, and third options are good, however, environmental properties and availability, leader course, natural wood. agree, what could be better, than staying in a family home, built from a natural material, It has excellent environmental properties.
Just imagine, wood siding in the design of terraces in harmony with the clay pots of bright geraniums, and complete the design of woven light furniture, metal and porcelain parts.
Modern building market offers wood as a building material in a huge range, that allows you to create a lot of original solutions. Affordable pine or spruce with their pleasant aroma of pine, durable and reliable larch oak - all this can be bought for the construction of a house with an attic. In recent years, important to build a house from a bar with a terrace. This material is presented in a wide variety and ensures the implementation of numerous pans and ideas.
***
Summarizing, we can safely say, his popularity at home with a loft got a well-deserved. Availability, beautiful appearance, a huge selection of different variants of planning, efficiency of content and ease of construction - all these "plus sign" make this type of housing is very comfortable. And besides, thanks sanitized loft space – the attic there is a possibility to get twice as much living space, spending funds, equal to the construction of conventional homes.






