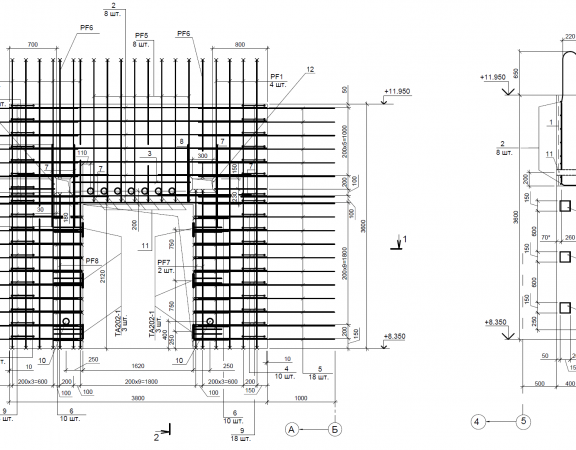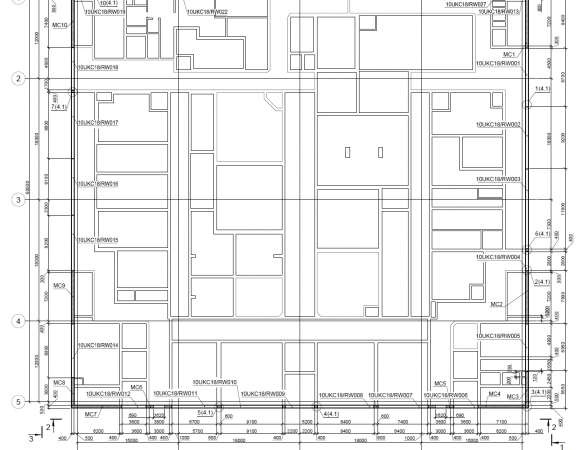The architectural project of the hotel
3d model, architectural visualization, building, repairs. Development cost in St. Petersburg. Creating a project in St. Petersburg.
price: from 15 000p. time: from 5 days
The best examples of works from around the world:
Architectural projects of hotels: features
Architectural projects of hotels are a lot of nuances, That's why relying construction estimates, must take into account how much it will cost:
- acquisition of land for construction;
- utilities and other obligatory payments;
- design and construction of the hotel utilities;
- the cost of the construction of the hotel;
- furniture costs, essential household items, including household appliances;
- and, of course, pay the hotel staff.
However, before building a hotel, it is very important to analyze the, how it will be promising, whether the demand of the guests in a particular locality, Will the hotel to compete on quality of service and price competition with similar hotels, and finally, whether investment in construction will be repaid and what are the prospects for the owner of a hotel complex or a mini-hotel in terms of permanent income.
design stages
Design hotel complexes and hotels not do without certain successive stages:
- the first stage - the study of supply and demand, as well as the hotel's destination, determine its size;
- preparation of architectural design hotel;
- project internal and external engineering communications, and networks;
- coordination of the project in the instances.
Preparation of technical specifications
One of the important points of the architectural design of the hotel - is a technical specification, which is formed in the initial step of creation of the project.
The document displays information, what will eventually be a hotel or a hotel complex, ie, the degree of service provided.
Constituent technical specifications
The terms of reference must be indicated:
- description of the category of the hotel complex / hotel, its floors - whether planned construction of a multistory hotel complex or recreation center with separate one-story buildings, appointment of hotels / hotel;
- terms of reference also include the expected number of visitors, visiting tourists, as well as the number of planned rooms, a list of services required, which will provide hotel;
- detailed information about the features of the landscape, the place of the hotel complex / hotel location.
- Description Features Additional designs and other similar information.
Creating a hotel complex project, due attention should be paid to the surrounding area of the object. handsomely, functionally arranged territory - it is half the success of the hotel.
Do not forget about the compliance of a hotel complex technical and fire regulations. specialists, to develop projects, You should be aware of all the latest changes in legislation, As for the construction of such facilities.
Construction of hotels, Room with view of the nuances
The development of tourism industry, Tourism - a characteristic feature of an economically developed society. Development and improvement of the tourism sector is invariably accompanied by the construction of hotels, hotels and mini-hotels.
tourism market experts have identified three main tourist destinations:
- business tourism;
- ecological;
- excursion-informative.
Selecting one of these as a priority not only determines the location for the hotel, and architectural features, layout of the interior, building configuration, but out of all of these nuances - future prices for the services of the hotel complex / hotel.
That is why it is also important to the early creation of the architectural design of the hotel to define its clear concept, and to analyze related factors:
- the specifics of the surrounding landscape;
- climatic characteristics of the region;
- accessibility and development of transport and engineering communications, infrastructures;
- functional features of an object.

Features design and construction of hotels, tourist destinations "business tourism"
Business connected with the conduct of business events - conferences, meetings, workshops, training, symposia, and that is characterized by "works" mainly in metropolitan areas.
On the other hand, the construction of hotels in the big cities with conference rooms, meeting rooms and spaces for living and conducting business events puts additional requirements - the speed of construction and conditions of merchantability. In such circumstances, the use of advanced technologies in the construction of buildings on the company's "Insight" has no competitors in the speed of construction and minimize the cost of construction.
experienced, qualified experts will design goodies or hotel complex, taking into account the location of objects, as well as the range of services they provide. And this comfortable meeting room, and comfortable corners to conduct private conversations, meeting rooms, cozy bars and restaurants.
Features design and construction of hotels in the direction of "ecotourism"
Recently, eco-tourism is gaining momentum and is becoming more popular, and thus the demand for mini-hotels, located away from the hustle and bustle of big cities, in quiet places with beautiful views, ecological zones near rivers and reservoirs.
and it is also necessary to take into account, planning a holiday home, mini-hotels, recreation.
For the construction of these objects developers are using eco-friendly materials for construction and decoration. The main feature of these mini-hotels and an important component of the success of eco-tourism hotel areas are cozy rooms with homely with excellent views from the windows.
The increasing popularity of caravanning dictates the conditions in the construction of tourism facilities - designed and built motels, where travelers a great opportunity to relax, and not just overnight on the way.
any task, even the most complex, related to the construction of mini-hotels in the area of eco-efficient company decides "Insight", This is seen by hundreds of customers. To order a project just call, specified in section "Contacts".
Planning and construction of the hotel or hotel complex, mini-hotel or motel requires an individual approach to each project and in terms of design, in the design of premises. When planning experts will consider not only the functional arrangement of rooms, but also ancillary facilities, corridors, Hall. hotel project is being prepared based on two basic requirements:
- the needs and desires of guests;
- and serviceability hotel staff.
How to stand out from the competition?
In small hotels, in the construction and repair of which invested much less money than the big hotel complexes, there are advantages in terms of "making money". Experts spetsy- hotel market and "wolves" in the effectiveness of sales recommend hoteliers to do business beyond the normal:
- approach to work creatively, find creative solutions and introduce them to the work, even if it nobody does;
- fill hotel, luring visitors original ideas and interesting chips;
- build a system of work of his creation so, that all ticking like a watch without the owner, but do not forget about the periodic monitoring;
Remember! Standard moves and typical solutions in the small hotel - nothing good institution and it does not promise prosperity, only uniformity, similarity with the same gray, dull, hopeless hotel, and as a result - not the highest profit, if not its absence. Walk away from the templates, including in the design of the hotel - it is excellent and the staff is perceived, and customers, plus the effect on revenue, rather their increasing.
Mini-hotels on the 10 rooms
Small hotels on the 10 and less - are not only compact dimensions, but the specifics of the service. Some hotels do not have a separate toilet and shower room in each room. These amenities may be arranged in a block, and can use them multiple users.
Not here, the spacious halls, and front desk space is minimized - everything is subordinated to save space.
there is, of course, Hotels with showers and toilets in each room, the design of such numbers, experts think through to the smallest detail the location of utilities, because they:
- should not be bulky and take up a lot of space, for which output two separate riser;
- designers should design them so, to be able to turn off at least a few sections separately.
There are modern hotels for projects 10 rooms, made like ordinary houses, but with an extensive system of rooms. These projects are good for the customer in terms of comfort, at the same time save space. The result - a cozy hotel with a homelike, where guests gather in the morning in the dining room for a cup of tea or coffee, lunch, and in the evening socialize.
hotels on 20 – 50 rooms
When designing the hotel on 20 or 50 rooms, the owners certainly understand, that for maintenance of the number of rooms required staff, on its own it is no longer cope.
And because the hotel project must be included:
- recreation room staff;
- walk-in closet and dressing and storage of personal belongings;
- a place, where the staff will take food.
The hotel complex 20-50 Room n do without utility room:
- stock;
- Laundry;
- business room;
- Ironing.
Usually, utility room are placed in the basement or on the ground floor.
The first floor accommodates traditional restaurant or cafe, have.
Staff
How many people to hire, to hotel 20-50 People have time to provide quality service to guests, I could operate normally without haste and hectic activity.
experts say, that the hotel can not do with so many rooms without:
- manager;
- guards (2-3);
- administrators, settles customers, implementing reservations and rooms for sale, transactions with customers;
- maids, who are responsible for cleaning the rooms and outbuildings;
- technicians (electrician, sanitary engineering, cleaners - these people support the hotel and communication in good condition, producing current repairs and cleaning services).
European experience suggests, that a small hotel manager role, administrator, and often equipment, and maid performing members of the owner family.
Basic principles of design hotels
· model project
Typical project - it usually, long corridor and along it numbers. Typical projects - commonly occurring and are popular all over the world.
Why such popularity and esteem? At first, such a disposition of the rooms - a great space-saving, Secondly, convenient and future guests, and staff.
Design hotel with terraces
Small two-storey hotels, designed and constructed with large terraces on the first and second layers.
Terrace - course, it sounds nice, but in such small hotels they perform most normal functions, Only an open corridor. Restaurant or cafe in small hotels with terraces in most of these projects is not provided. But characterized by the presence of a separate administrative building with a small shop next to the hotel complex.
Suite: that the provision in terms of design
hoteliers, creating projects its future hotels or mini-hotels, Architects are asked to provide more room for vip-clients - "Lux".
Traditionally, the suite includes separate from all other rooms, and if space allows - and then on the own floor. suites client registration is not for general reception, and a separate desk administrator, which is located near the suites on one floor. For customers suites usually, its own security in the hotel and its staff.
However, taking into account room size vip-class, in small hotels they can accommodate a maximum of two or three.
At the initial stage of design accommodations / reservation numbers vip-class, owners often insist on a separate entrance to the suites directly from the car parking. This layout is convenient for celebrities, wishing to comply with privacy.
If this is not possible, the hotel is designed and created an elevator with private access.
Hotel with a penthouse
hotels projects with the presence of the penthouse - a rarity, because not only penthouse located on the top floor of the hotel are non - people very wealthy or numbers, where it is planned to hold celebrations and banquets, this high level of service, convenience and privacy of visitors.
Taking into account the specific features of the penthouses, even at the stage of creating the hotel complex project, think carefully about the proper organization of visitor access to elite number. Here one must have freight and passenger elevators.







